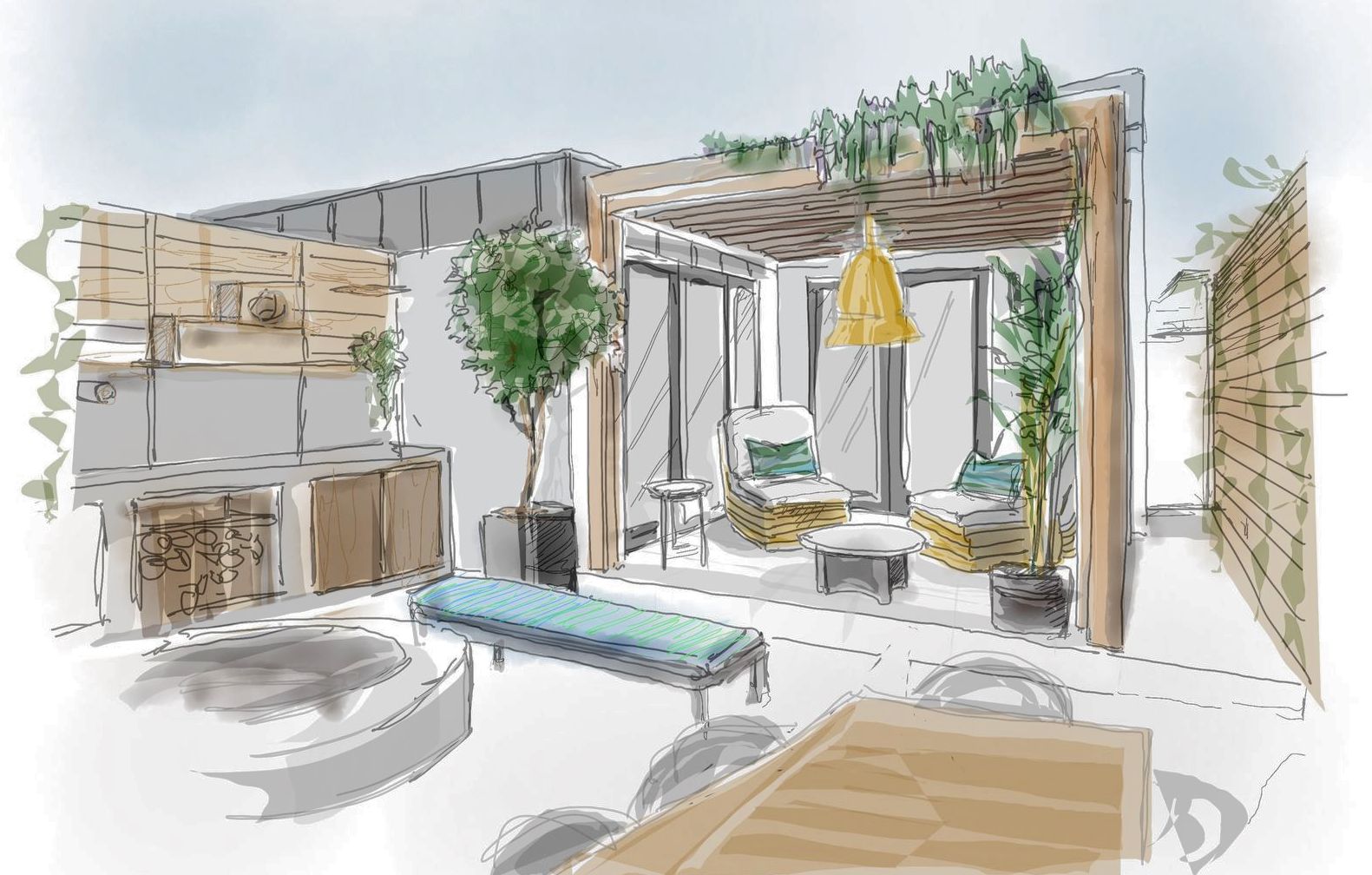Maximizing flexibility and embracing light: a house in SW London
This is a subtitle for your new post


Embracing Light and De-cluttering Spaces
One of the standout features of the property is its abundant natural light. We saw this as an opportunity to embrace the brightness while maintaining a sense of de-cluttered simplicity. By strategically positioning furniture and utilizing light, texture and colour, we were able to create an atmosphere of openness and tranquility throughout the home.
Crafting the Mezzanine Study
A particularly challenging aspect of the project was designing the mezzanine study. With the clients' need for both a reading area and additional accommodation in mind, we devised a solution that seamlessly integrated a daybed and library storage. This delineated the space into distinct zones for work and relaxation, all while offering a stunning view of the living room below.
I really love the little details here, the cushions piping with the luxurious wine velvet of the armchair. We also work with natural materials on the lighting such as travertine and concrete textures to create a connection with the space below.
Creating a Versatile Second Study
The versatility of the second study in the Balham House project goes beyond mere functionality; it's a testament to innovative design solutions that seamlessly adapt to the ever-changing needs of its occupants.
Roll-Out Drawers: From Storage to Workout Station
At first glance, the built-in unit in the second study appears to be a sleek storage solution. However, hidden within its depths are roll-out drawers ingeniously designed to house gym equipment. These drawers effortlessly transform the space, allowing the heavy dumbbells to be easily accessed for a workout session. By utilizing this space-saving feature, the study effortlessly transitions from a serene workspace to an energizing gym environment.
Mirror and Antique Brass Wall Lights: Setting the Stage for Yoga
To further enhance the versatility of the second study, we incorporated a full-length mirror and antique brass wall lights. These elements serve a dual purpose, not only adding a touch of elegance to the space but also facilitating morning yoga sessions. The mirror reflects natural light, creating an illusion of space, while the wall lights provide soft, ambient illumination ideal for mindfulness practices. Whether it's a quick stretch or a full-fledged yoga session, this corner of the study transforms into a serene sanctuary for rejuvenation and self-care.


Luxury Bedding and Lighting: Crafting an Inviting Guest Bedroom
When the Murphy bed is seamlessly integrated into the built-in unit, the second study undergoes a remarkable transformation into a luxurious guest bedroom. The bed boasts plush bedding and sumptuous linens, inviting guests to unwind in comfort and style. To enhance the ambiance, we incorporated carefully selected lighting fixtures, including elegant bedside lamps and overhead lighting with dimming capabilities. These subtle touches create a warm and inviting atmosphere, ensuring that guests feel pampered and relaxed during their stay.
The mechanism was essential to the functionality. So our joiners created not only the unit but a bespoke bed frame to allow the perfect movement.
Attention to Detail in Concealed Connectivity
In both studies, meticulous attention was paid to concealing connections and ensuring a clean and organized working environment. Cleverly concealed outlets and cables allowed for seamless integration of technology, maintaining the sleek aesthetic of the spaces.
Seamless Integration of Design Elements
Throughout the project, our focus remained on the finer details that tie a space together. From antique brass ironmongery to mirror and wall lights, each element was carefully selected to complement the overall design scheme. These subtle touches add depth and character to the space, creating a harmonious blend of form and function.
IThe Balham House project exemplifies our commitment to creating spaces that not only meet the practical needs of our clients but also inspire and uplift. By maximizing flexibility, embracing light, and attending to the minutiae of design, we have transformed a property into a haven tailored to the unique lifestyle of its occupants.

Ready to experience the ultimate transformation for your home ? Let us turn your dreams into a reality. With Studio RIA, you're not just upgrading your space; you're embracing a lifestyle of opulence and warmth. When you choose our services, you unlock exclusive benefits from luxury manufacturers, ensuring that every detail of your home exudes elegance and sophistication. Don't miss out on the opportunity to elevate your living space. Contact us today, and let's embark on this remarkable journey together.









